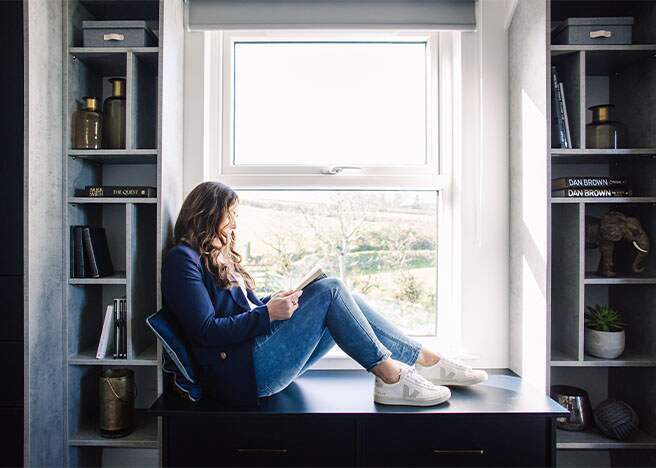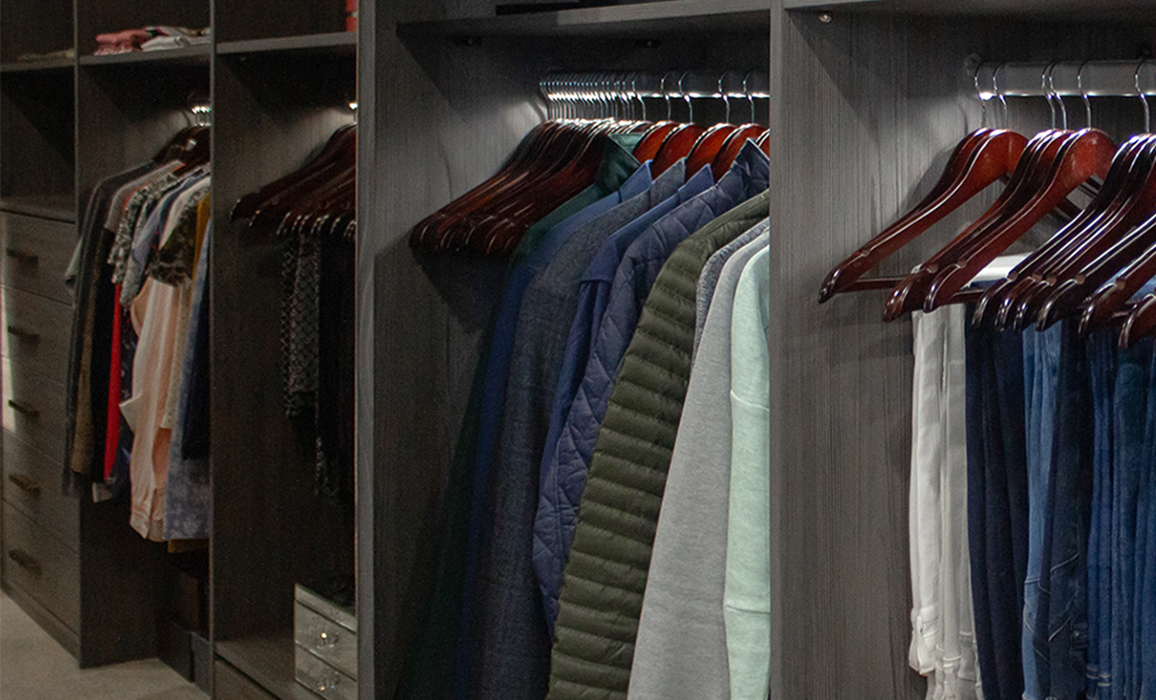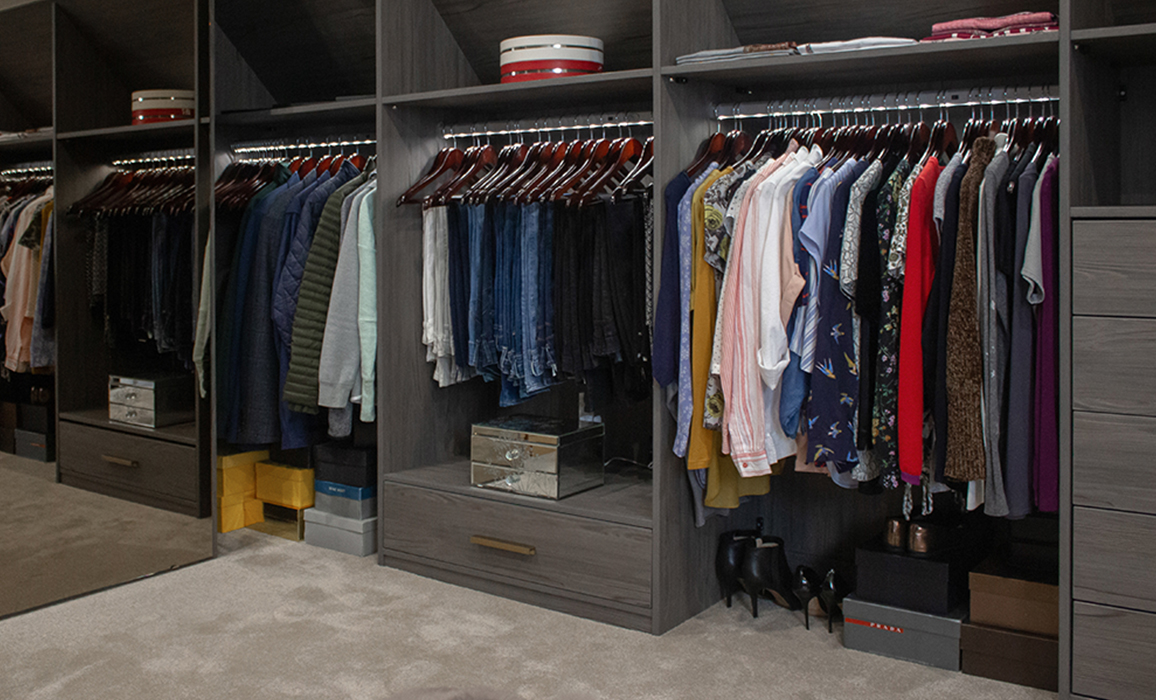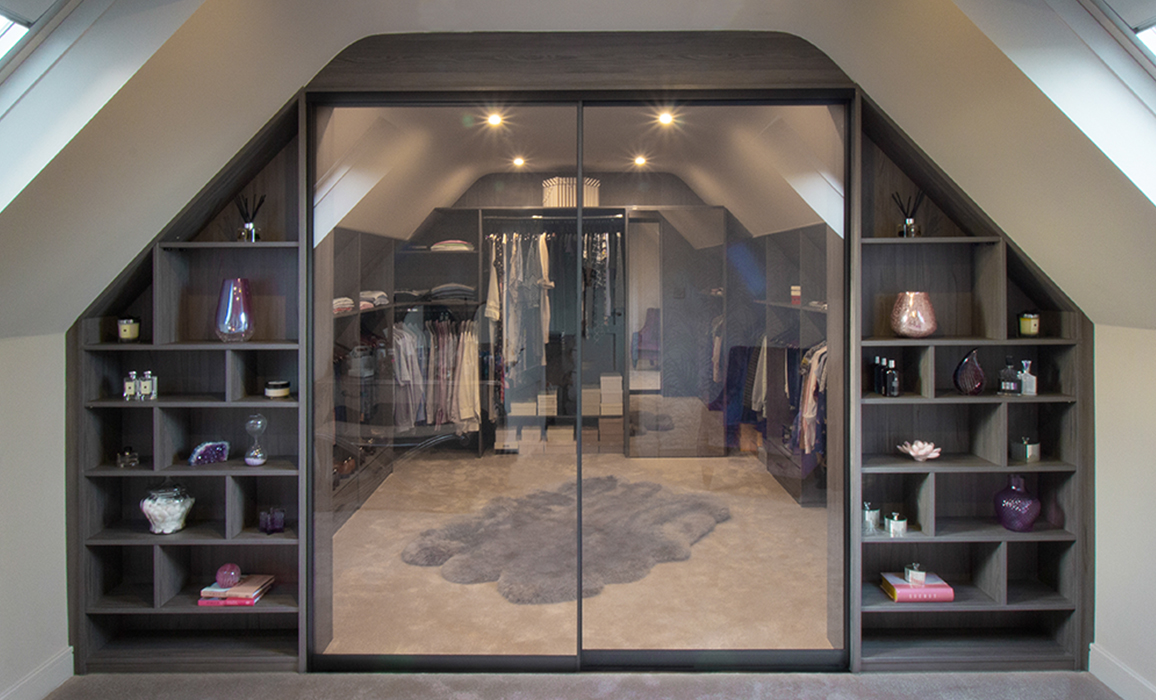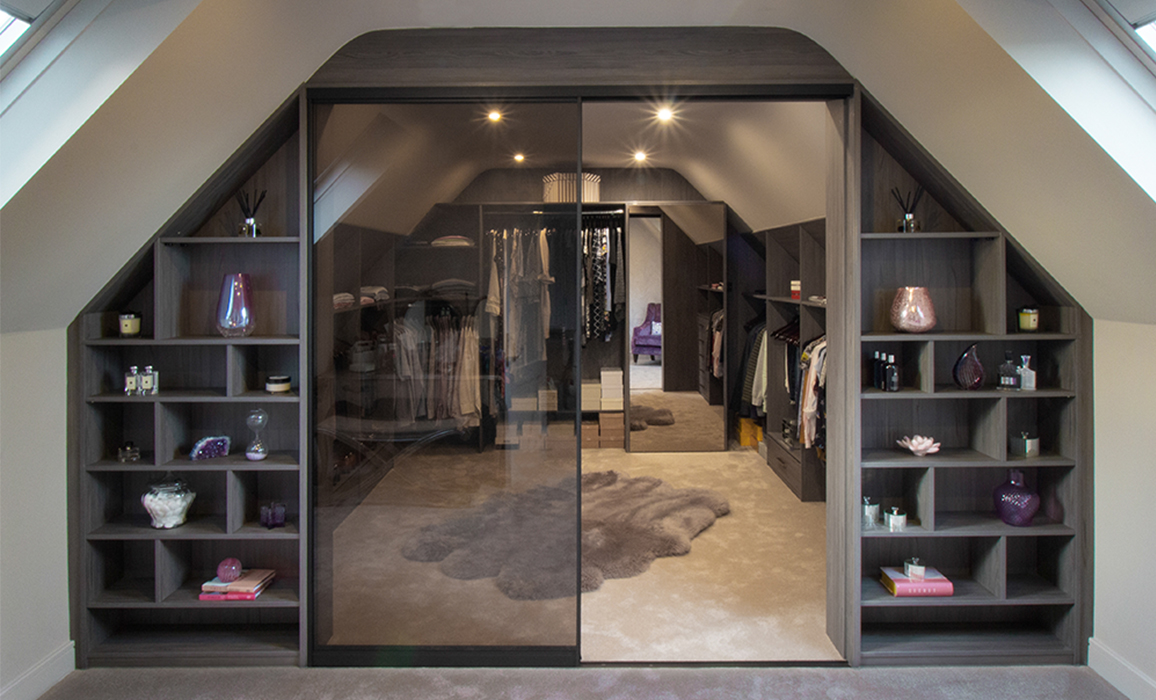
Customer Story
Dressing Room Envy
Colin and Ellen built their beautiful family home over 20 years ago. This particular room (with its awkward angles) has had many uses over the years - from a games room to a gym, to a bedroom and now a fabulous dressing room. This room is off the master bedroom, so it is the perfect space to create a stunning walk-in wardrobe. Sloped ceilings mean that 'off-the-shelf' style furniture doesn't fit in the room or make the most of the space available.
Room to Get Ready
Sliderobes bespoke, made-to-measure walk-in wardrobe was the best way to maximise storage. With plenty of clothes and an extensive shoe collection gathered over the years, this wardrobe needed to be big, and Sliderobes gave them so much more room to play with!This walk-in-wardrobe is the perfect place to get ready, whether to go to work or head out for a night on the town. Everything is organised and easy to find at a glance. This dressing room has the wow factor, and its sheer size is every fashionista's dream - there is a place for everything.
His and Hers
Sharing a wardrobe with a significant other can be a space and organisational challenge! Sliderobes was able to create a bespoke design that suits both Colin and Ellen's personalities and needs.Colin wanted rails just for jeans with a neat shelf underneath to prop shoes. Their coordinating hangers and LED rails add that extra level of luxe. Ellen wanted both long and short hanging space for dresses as well as shelves to house all her shoe boxes.
Designated areas and Separate drawers allow the couple to be in share the same wardrobe yet feel like they have their own space. The curved corner robe rail has allowed for so much more room to hang shirts, not wasting any corners.
Enhanced Design
For every wardrobe we create, we spend time with the customer to make sure that we were giving them precisely what they want and need. Colin and Ellen wanted to maximise storage, so we added additional drawers underneath their hanging rails.The grey woodgrain finish of the wardrobe oozes elegance, and the extra wide bronze effect glass doors make a statement as soon as you enter the room. The design included bookend panels that look stylish and give a lovely display area for those personal treasures.
To finish off the room, we added a full-length mirror to the back wall of the walk-in wardrobe. As well an essential accessory for every wardrobe, the mirror cleverly disguises a hidden door into another room.
It Has To Be Sliderobes
Did you know that we can visit you at home to talk about how fitted furniture can transform any space in your home. You’ll be able to see how it looks on our state-of-the-art 3D computer software, and we’ll bring plenty of samples from our latest collection. Book your free, no obligation design appointment today.
For more inspiration, check out our other Past Projects, or request your FREE brochure.

