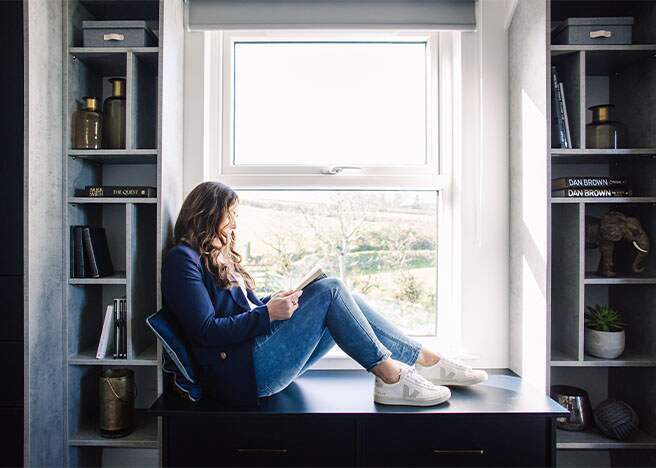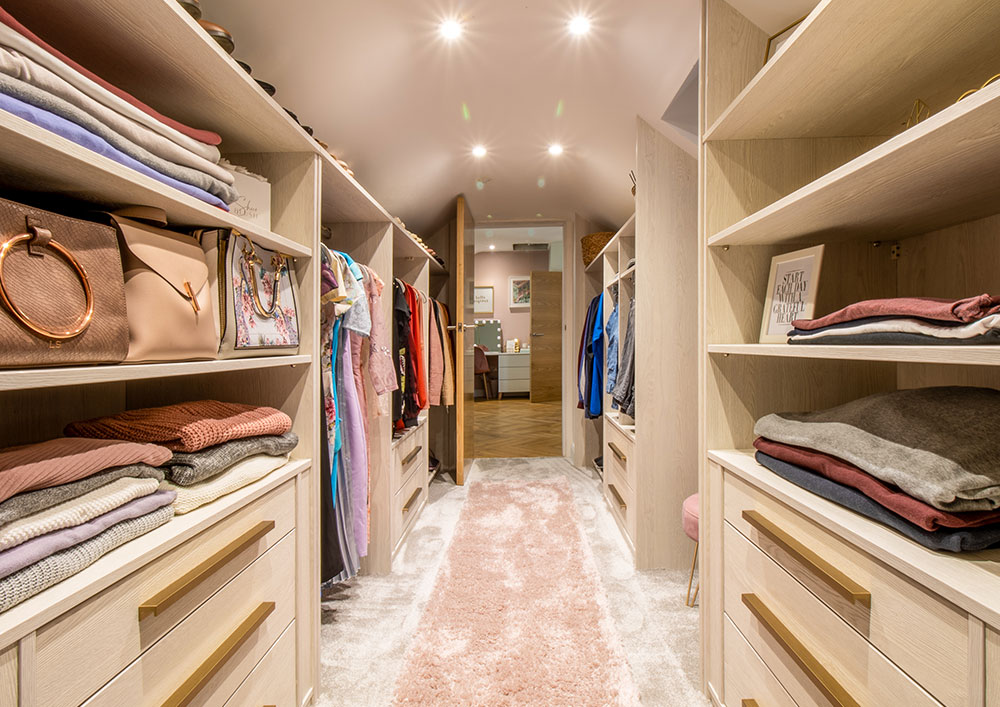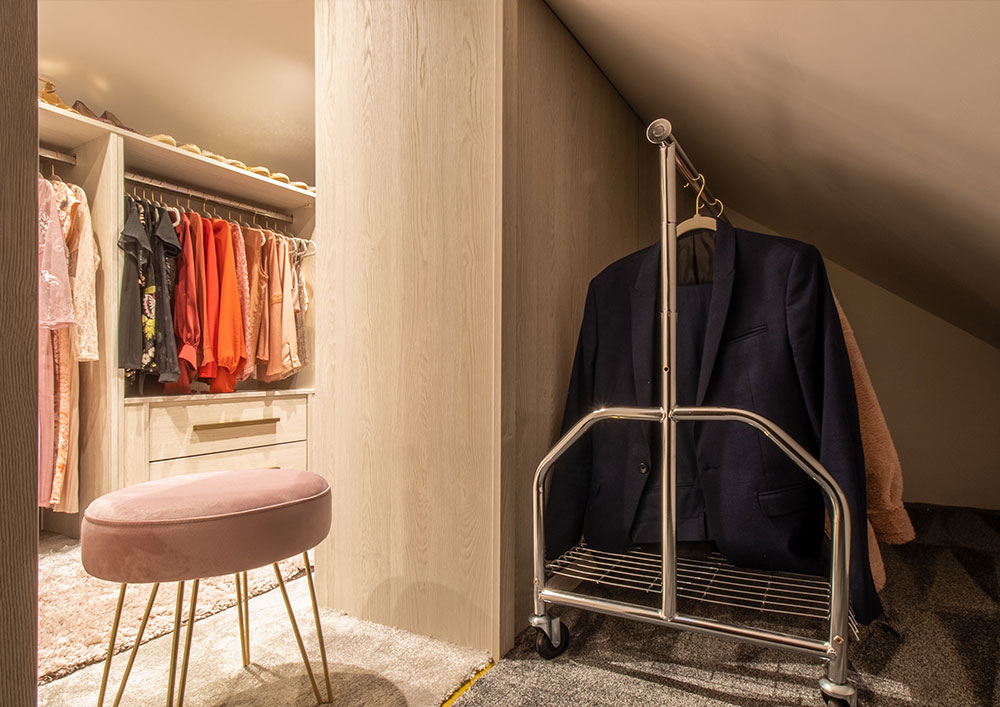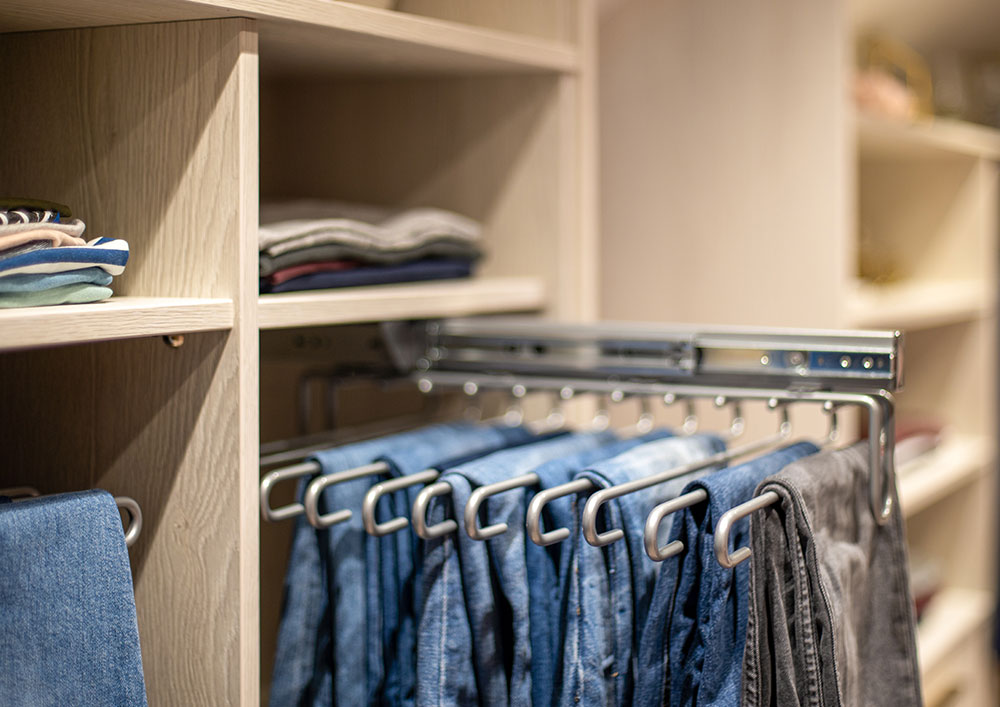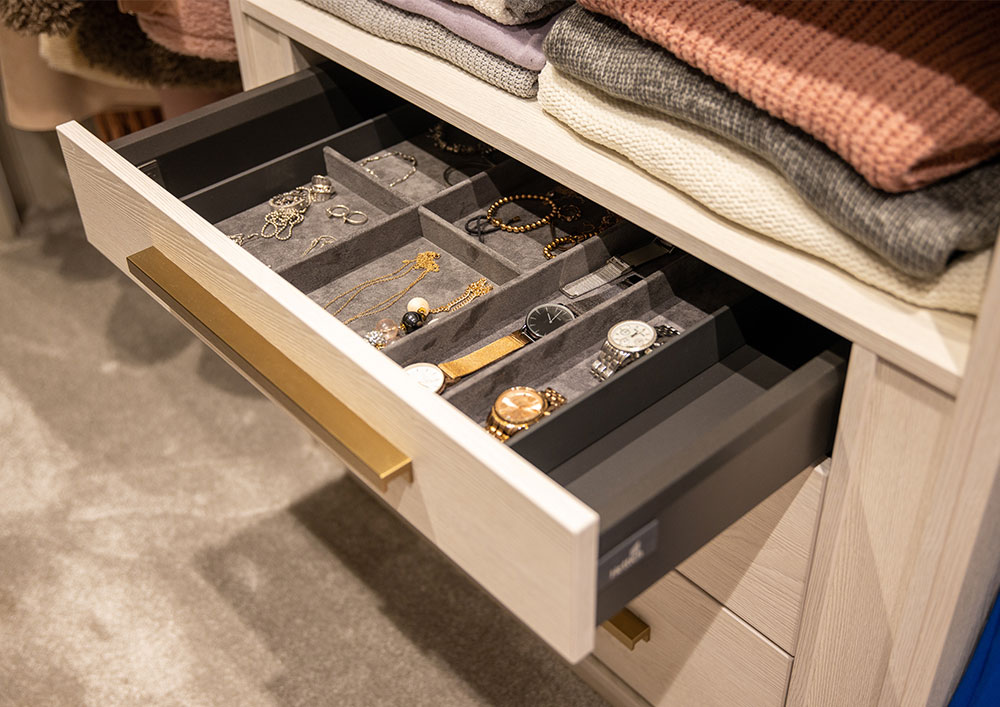
Customer Story
A Self Build Dream
Sliderobes Belfast designed this stunning walk-in wardrobe, making the most of the space in an unused attic room. Our client was building their own home, and wanted fitted furniture to their exact specifications and Sliderobes were on hand to help.
Awkward Angles? No Problem
At Sliderobes, we specialise in truly bespoke fitted-furniture for any room. Our clients wanted to make the most of every inch of space in this attic room, which has steep angles. Our designers saw an opportunity to build fitted storage in the middle of the room, allowing for even more storage in the eaves. This previously unused space has been transformed into a beautiful yet functional space.
Room For Everything
This gorgeous open-plan walk-in wardrobe has everything you might need. Our client wanted lots of hanging, open shelving, drawers and pull-out trouser rails. There’s even space for shoes, and we added jewellery tray inserts so everything has its rightful place.
Light and Airy
The wardrobe features a light wood finish, paired with elegant, gold handles. The light wood opens up the space, and the added mirror at the end of room gives the aisle a catwalk feel. It’s the perfect place to get ready for the day!
It Has To Be Sliderobes
Did you know that we can visit you at home to talk about how fitted furniture can transform any space in your home. You’ll be able to see how it looks on our state-of-the-art 3D computer software, and we’ll bring plenty of samples from our latest collection. Book your free, no obligation design appointment today.
For more inspiration, check out our other Past Projects, or request your FREE brochure.

