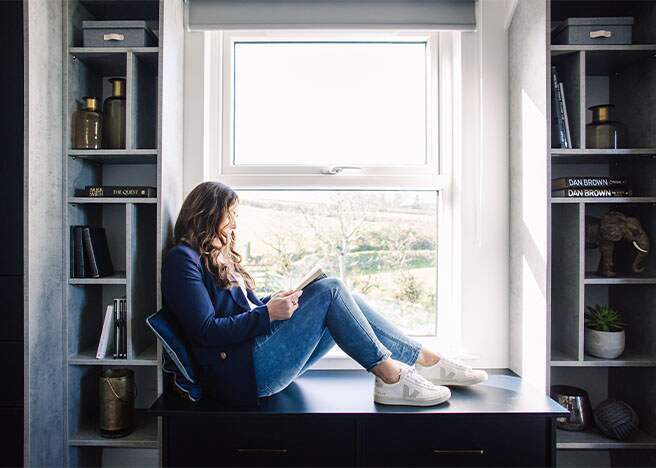
Blog
Transform Your Space With A Sliding Door Divide
Sliderobes room partitions can transform a family room into a TV snug and a practical home office, or separate a dining area from the sofa and TV living space.
Would you like to transform your home without the hassle of a time-consuming building project? Open plan spaces are a popular feature in modern homes. However, if you have grown tired of your open plan layout and are seeking to make a change, our sliding door room dividers could be the solution you have been looking for.
At Sliderobes, we have found that sliding room dividers are particularly popular with people who love their bright, open spaces, but struggle to find a quiet place to work, read or study. Our room partitions can transform a family room into a TV snug and a practical home office, or separate a dining area from the sofa and TV living space.
Need some sliding door inspiration? Here are just a few real-life examples of our sliding room dividers.
Living Room To Home Office
Over the past few years, it has become more important than ever to have a dedicated space for work and study within the home. With the help of Sliderobes’ sleek room partitions, you could create a dedicated workspace at one side of your living room, allowing you to close the door to the world and get down to business.
Walk-In Wardrobe
Always dreamed of having your very own walk in wardrobe? Sliding room dividers can achieve exactly that. By partitioning off a section of your master bedroom, what appears to be a wardrobe door could in fact be the entrance to a fitted walk-in wardrobe, brimming with unique storage solutions.
En-Suite
Sliding bedroom doors are an excellent space saving solution for an en suite as they don’t take up any floor space in the bathroom or bedroom. With a selection of colours and finishes to choose from, these dividers can tie in with your wardrobes, or even create a chic and stylish focal point.
Boutique Spaces
There are plenty of examples of how sliding doors can be used to conceal a space, but glass room dividers might also be a great way to open up a space and create a more boutique feel.
In this example, we transformed a spare room into a snug reading space by adding glass dividers, alongside some fitted shelving units. This not only creates a statement as you climb the staircase, but also creates a more spacious feel in the home. The same approach could also be applied to open up a living room and dining space with glass panels, creating that open plan feel with a simple and stress-free solution.







